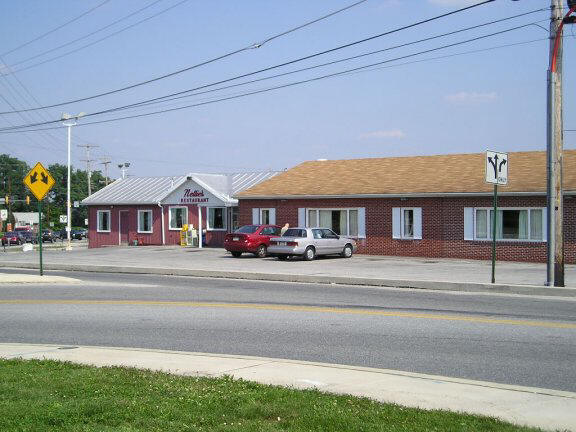This information is for personal use only, not commercial use. It may be copied as long as all notices and submitter information is included. Any other use, including copying files to other sites or web pages, requires permission from the submitter PRIOR to uploading to any other sites.
(Click on any underline title to go to the story)
18th Century Log House In Dover Community Park
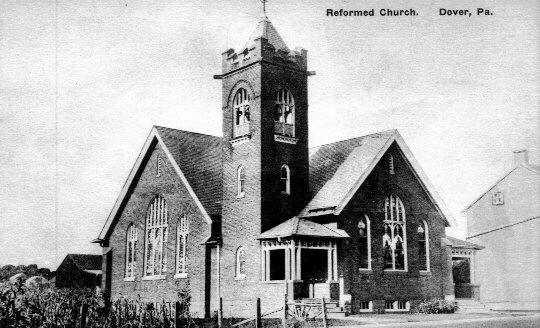
Nellies Dinner on the corner of route 74 and Davidsburg
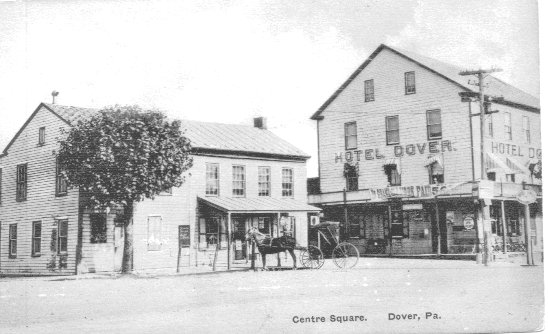
AROUND THE TURN OF THE CENTURY
Because it was situated on the well traveled road to Carlisle, the community of Dover saw its first “public house” erected as early as 1752. It was that year that Gerhart Graeff (later Graves) asked the justices of York County for a license to accommodate those using the road which was described as “greatly burthened with travelers passing…”
The hotel seen on the post card was operated by George Darron beginning in 1809. The business was handed down later to Darron's son, and still later to the grandson of the original owner.
In 1859 the business became the property of the Wiest family and remained in that family until 1889. Meanwhile another member of the same family, Peter Wiest, had moved his dry goods business from its site near the hotel here to a property in York on West Market Street. That business prospered after some serious setbacks and eventually became one of York's landmark stores.
In the days before railroads, the Hotel Dover served wagoners who transported goods from Philadelphia and Baltimore, through York, to places such as Pittsburgh, Wheeling and other western destinations.
In the winter time the working men would unroll their own blankets onto the floor of inns like the hotel pictured and sleep next to other travelers lodged there for the night. When weather permitted, the travelers slept in their wagons, on the ground or in barns along the way. In these seasons the public house became a center for providing hot meals, refreshing drinks and news of current events.
One of the favorite drinks of this time was also one of the most common products being shipped on the wagons originating in York. For almost 50 years (from 1780 to 1792 and from 1800 to 1830) more whiskey was made in York than in any other Pennsylvania county. Four to five horse teams carried loads of barrels (called hogsheads and holding 150 gallons each of the alcoholic nectar) to destinations outside York where corn whiskey sold for 24 cents a gallon and the best rye whiskey fetched 80 cents a gallon. The most common recipe for corn whiskey of the time called for 5853 parts of corn to 1941 parts of rye to 438 parts of yeast and 273 parts of malt. The waste products were fed to animals.
By the time the Hotel Dover was opened on the site seen on the postcard, York County had 559 distilleries and was known far and wide for its inexpensive but high quality liquor. Later the business of brewing beer found similar success throughout the county.
The Hotel Dover served travelers as well as local citizens for more than 100 years. With the coming of the Railroad Age and then the Age of the Automobile, intermediary stops like this one were forced out of business. The Hotel Dover, like many other such inns, became a sad casualty of the changing times.
Today, 2004, Tom’s Exxon Gas Station and the Drovers Bank are located where the Hotel once stood.

23 South Main Street, Dover, PA
Four generations of the Baughman family of Dover have continued the art of cutting memorials through a century.
During 80 of 100 years there was a “father and son” relationship: Nelson H. and Harry U, Harry U. and Nelson M., and Nelson M. and his son Donald Baughman.
The family has literally seen the business progress from hand cutting to mechanized cutting and transportation by horse and wagon to motor vehicle.
The business is now a family corporation. Nelson M. Baughman has retired from the business and prior to the retirement of the late Harry Baughman, the last three generations working together were Harry, Nelson and Donald. It was in 1957 that Nelson really took over the business. It was incorporated in 1962.
The family recalls that in the early days Nelson H. Baughman, who began the business, transported marble from York by a two horse team. In those days most monuments were cut from marble and some granite.
All the work was done by hand. All the memorials had to be cut from rough, unpolished stone. They were finished with sand. Sandstones were used as the bases for the marble and granite monuments.
The craftsmen used simple wooden mallets and chisels to carve out their designs. Many of the tools were made by the Baughman family.
They were still doing the entire cutting by hand when Harry joined his father in the business but later they began using an air compressor for cutting. Even later, sand- blasting equipment came into use.
A member of the family recalls that their first air compression tool was made by removing a spark plug from an automobile engine and replacing it with a fitting which supplied the pressure for an air hammer. This was an innovation in its day.
Some of their very early designs are still in possession of the family. They include many traditional designs used quite often before the turn of the century such as a set of two doves, urn types, wheat designs, a small girl holding a lamb and scrollwork.
Some of the old stones date back to the first generation the business was in operation. They had no automatic chain hoist lifting devices. Muscle power was the source of energy. When a huge stone had to be moved they applied the laws of leverage with rollers and bars. They used a tripod hoist arrangement to set the stone into place. They often had to call area farmers for assistance when very large monuments had to be installed. They frequently had to use a six-horse hitch up to get the job done.
Donald Baughman says the first marble used at the business was imported from Italy. It came in from the port of entry by rail and his great grandfather used the horse and wagon to bring it from York.
He says that today the majority of the memorials are cut from granite and are transported by area trucking companies to the Dover business.
Most of the granite comes from Vermont, North and South Carolina, Georgia, North Dakota and Minnesota. A small quantity is also imported from Finland. A black variety comes from the Philadelphia area and several foreign countries.
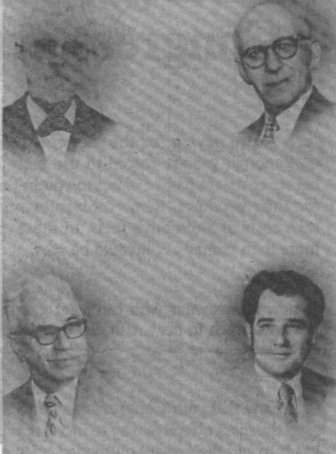
From
left top row is Nelson H., Harry U.,
Nelson M., and Donald Baughman
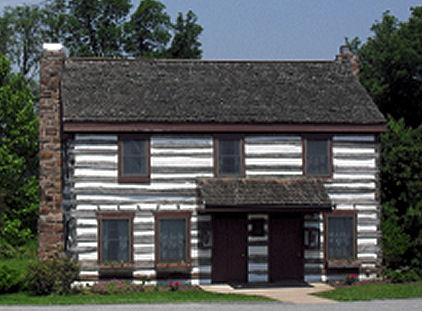
IN DOVER COMMUNITY PARK
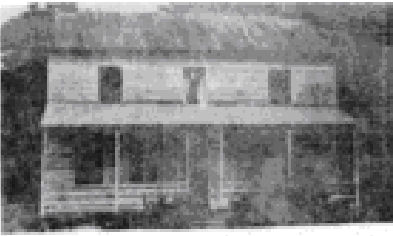
The 1740’s log house was moved from Black Bridge Road, York, PA to the park on West Canal Road, Dover, PA.
The log house was dismantled piece by piece and log by log by the students and community volunteers of Dover. It involved taking apart walls of logs up to 30 feet long, a foot to a foot and a half thick, and getting them onto a flat bed truck. Some of the logs were made from Oak and very heavy. The bottom logs were from chestnut and even heavier.
When the house was dismantled all the logs had turned out to be notched. (There wasn’t a nail in the place.) Framing of the four original windows were of half logs. The floor boards – later to disappear along with their joists while they were stacked awaiting transport –were random width and original. Another telltale sign of the age of the house was the whitewash used as a wood preservative.
Much of the window glazing was the wavy glass of antiquity. Some of that was lost to vandals during the reconstruction, but the builders pieced together enough of the original panes for the first floor windows. The doors are original, along with all but 12 of the logs.
The house underwent updating during the centuries on Black Bridge Road, as evidenced by the clapboard covering the logs and the brick chimneys. It now has a few modern improvements like treatment of the logs with pentachlorphenal, a strong wood preservative, and chinking of stryofoam and chicken wire under the rough plaster.
John Schein the former director of Historic York, Inc. discovered the log treasure hidden under German-style wood siding and advanced Deterioration. The former owner, the J. E. Baker Co., made the building available to anyone who would move it from the firm’s quarry property near the San Carlos Restaurant.
Research traced the house back to 1744 and found it had ownership connections with several old York area families. Because of its size the house likely was built by someone of means.
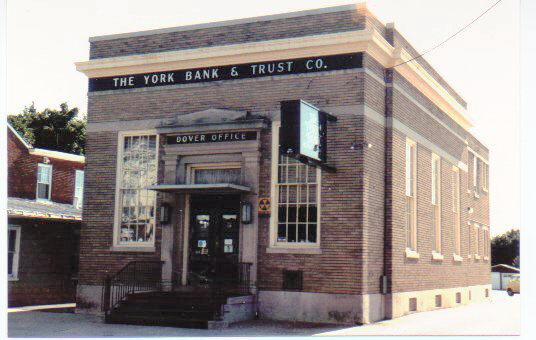
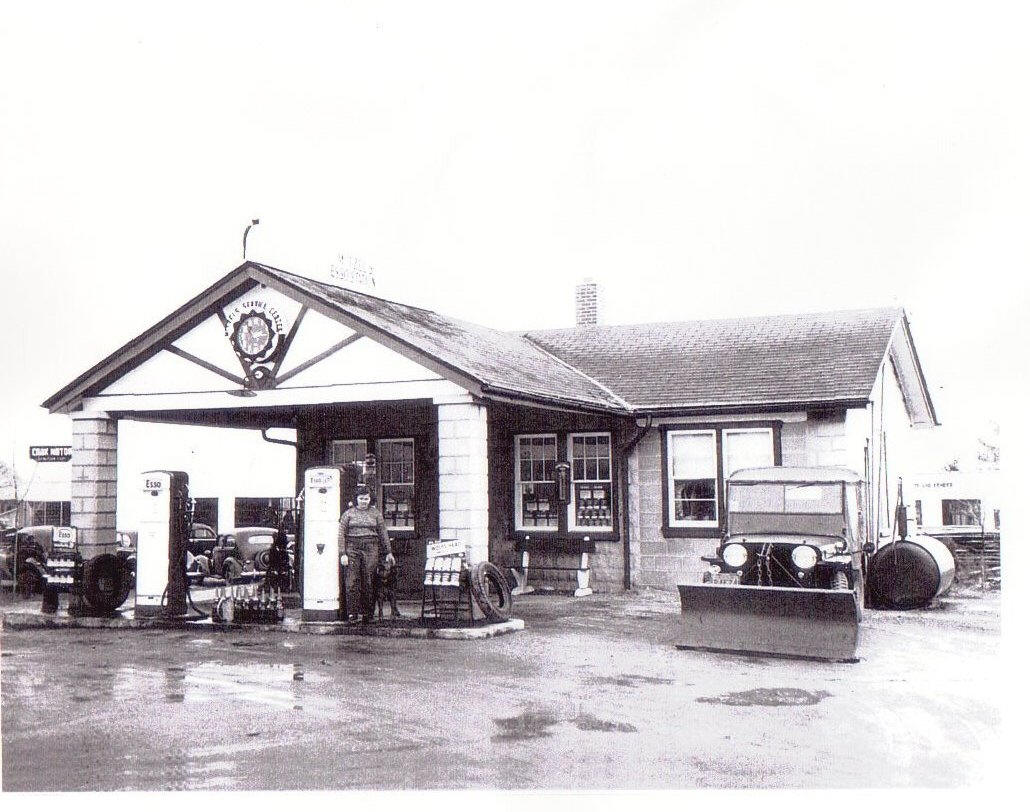
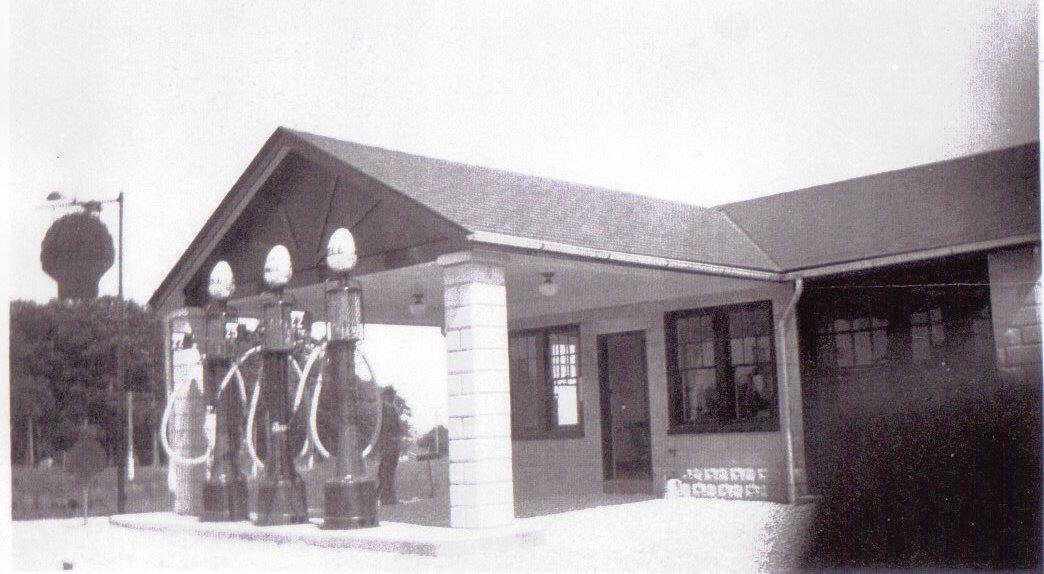

Corner of route 74 and Davidsburg (Nellies)
Today it is a Walgreens Drug Store
Churches of Dover
Jacob Rollers Home and the 1800 Log Church
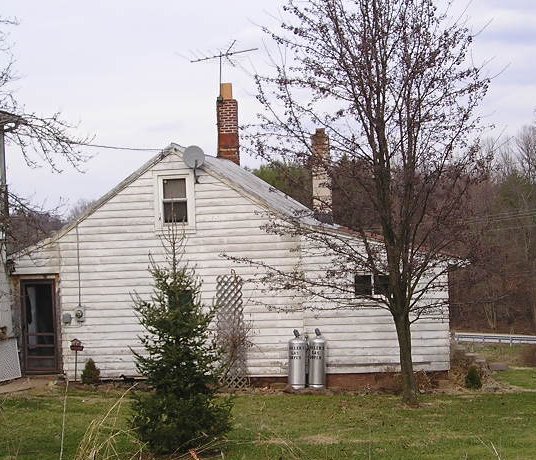
6421 BLUEBIRD LANE AND BLUEBIRD LANE
Worship services were held in private homes by the Baptists and others living within the northern part of Dover Township in the late 1700’s, as early as 1760. Such services included one conducted by Christian Newcomer, a bishop of the United Brethren denomination in the home of Jacob Roller on June 9, 1799.
The homes used for worship included a log structure, which was the sole home in the immediate area of the first house of worship. This may have been Jacob Rollers home and it is believed that services were held there as early as 1790. In 1990, this building was still standing adjacent to the house at 6421 Bluebird Lane; additions have been made to two sides of the building and it was being used as a rented home.
Residents of the community, desiring a building in which their children could be given an elementary education and in which they could hold their worship services, purchased a plot of ground from Jacob Roller. The land adjoined a graveyard containing the bodies of persons buried there as early as 1767.
The schoolhouse/house of worship was erected of logs in 1800 adjacent to the cemetery. It had two windows on each side. There was one door in a corner of the building. A passage way extended between the rear-most seats and the rear wall to a center aisle. The seats were hewn planks resting on six legs and had no backs. There was an amen corner in the front of the room.
In 1804, a congregation was organized as the “Dover Baptist Church” and was the first congregation of that denomination in York County. A regular Baptist minister served the congregation for about four years. Baptist clergyman then occasionally visited it until 1842, when a regular pastor served about another ten years. By the year 1870, there were only two Baptist families worshiping in the Union Church.
The church then became known as the Rohlers Union United Brethren Church.
Dover History 250th Anniversary / Prowells History Volume 1 1907.
Churches of Dover
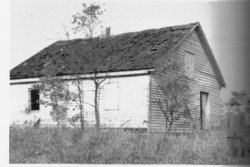
Bull Road at Fox Run Road
David Meisenhelter born 1753, came from Lancaster County and settled on 200 acres in Dover Township in 1787. In 1800 the Meisenhelter family built the meetinghouse.
December 3, 1839 shows that John Meisenhelter of Dover Township gave title to David Ilgenfritz, George Weigel, John Fisar and their heirs, for consideration of $1.00, a plot of land containing 10 perches with a log house on it, which was to be used only for “School and a house of Public Worship, and if here is a funeral and they wish to have preaching, then the school house is to be given up to them for that purpose. Jacob Hake, William Caldwell and George Heilman witnessed the transaction.
It is known that prior to the advent of the “Free Public Schools”, or about 1850, the children from parts of Dover, Conewago and Manchester townships received their first instruction in a public school at this location. Also, that one Sect of “Plain People” met in this house every 24 weeks, while another Sect held its services here every four weeks for about eighty years.
In 1845, the log building was covered with white pine siding.
During the year 1886, there were 35 males enrolled in four different Sunday school classes and forty-two females in eight classes for a total of 77 persons. David Meisenhelter was Superintendent and Elias B Wallace was his assistant. By the year 1915 there were 115 members.
Title to the School House property reverted to the Meisenhelters. A deed recorded May 19, 1909 shows that Samuel H and John A, two sons of David Meisenhelter, as executors of his estate, gave a new deed, dated September 3, 1887, for a consideration of $5.00 to Elias B Wallace, Elias B Quickel, David E Bentzel and their successors in office as Trustees, forever. The property was designated Meisenhelters Trinity Chapel and consisted of 39 perches on which was a log house weather boarded, and was commonly known as “Meisenhelter’s Meeting house”.
The advent of the automobile made it easier to attend other churches and Sunday schools and in 1930 saw the end of Sunday school at Meisenhelters.
In a deed not recorded, dated December 17, 1822, for 120 acres and 157 perch given to John Meisenhelter, a plot 22 feet square was “excepted” for a burial ground for any of the Meisenhelter family who wished to be buried there. It is located about midway between the home buildings and the schoolhouse, in a field. The fenced-in plot in the center of the field, known as Meisenhelters Burial Ground, was the site of 24 markers and tombstones in 1945.
Several sandstone markers with no visible writing are in this burial plot. From newspaper files, it is assumed that the first burial was that of David Meisenhelter on August 10, 1819. The tombstone of Elizabeth Seifert carries the dates 1757-1830. and records her age as 72 years 7 months and zero days. The last burial recorded by a marker was that of Elmer E Leibernecht born March 2 1887 and died August 13 1887.
Churches of Dover
Dover-Bethany United Methodist Church
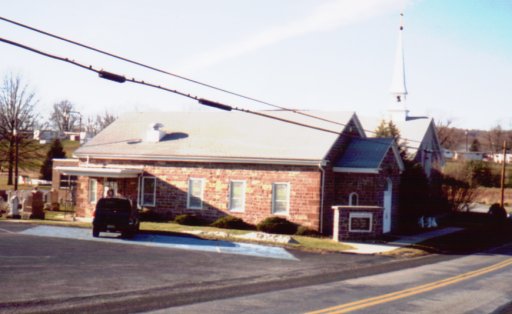
4510 Bull Road
For several years prior to 1861, prayer meetings and preaching services were held in various homes in the area. Neimans Prayer House and Kochenours School House were also used for this purpose. Eventually this group of people decided to build a church building on land donated by David Weigle. The original building made of native stone was erected on the present site in 1861 and was called Bethany United Brethren in Christ Church of Dover although for many years before it was known as Weigle’s Church.
A bell tower and bell were added in 1894. 1923 the church was extensively remodeled and improved. Among the improvements a basement was added, an electric light system was installed and the church building was enlarged.
Early church records record the family names of Wallace, Holler, Rauhauser, Weigle, Gross, Shaffner, Messerly and Neiman. Many descendants of these families are active members in the church today.
November 16, 1946, the Evangelical Church and the United Brethren in Christ church merged to become the Evangelical United Brethren Church.
On April 5 1953 ground was broke for the addition to the church building, which comprised the enlargement of the sanctuary seating to 220 and a social room that could be divided by curtains into several rooms. Dedication for this project was held September 20, 1953.
July 28, 1963 the dedication for the parsonage was performed. August 13 1967 a groundbreaking ceremony was held for the new educational building. This was phase one. Phase two was a new sanctuary that was finally dedicated on April 7 1968.
On April 23, 1968, The Evangelical United Brethren Church merged with the Methodist Church to form the United Methodist Church; thus Bethany became known as the Dover Bethany United Methodist Church.
By 1980, church membership and attendance had increased to the point that a larger sanctuary was necessary. Ground breaking for this construction was held on March 20 1983. The plans called for a new sanctuary, new choir room and combine two double classrooms in the basement to form a large fellowship hall. Ramps for the handicapped to the basement and first floor were installed.
Churches of Dover
May's Meeting House / Mays School House
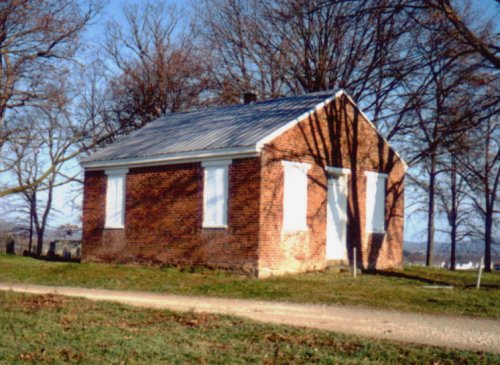
Northwest of Admire Road, South of Davidsburg Road
May’s Meeting House is located on the Weigelstown-Admire Road. The land was originally bought from the Gauff family who had received it by grant from the Penns. In 1776, Philip Gauff willed a tract of land to his son George. On March 26, 1776 the land was sold for five shillings to several members of the church, designating it as a church ground.
Neither cemetery nor church appears on the 1860 map of the county. It was used as a Sunday school from 1871 to 1919, and was often called May’s Schoolhouse as a result. It appears on the 1876 map with a notation “Meeting House”.
The building itself was thought to be originally a log house that was replaced later with the present brick building. The foundation is of sandstone, the walls of brick, the trim of wood and the roof is metal. It is 22 feet wide, 26 feet deep and 1.5 stories high. It is said to be the county’s smallest traditionally styled church. Formerly, a post and rail fence enclosed the grounds, except the southwest corner, which was left open for entry.
Book cupboards containing spellers, songbooks and Sunday school records hung from the plastered walls and kerosene lamps hung from the ceiling for night lighting. A stove placed in the center of the aisle provided the necessary heat for the bitter cold winters.
The County Head of Sunday schools, J.B. Baughman, founded May's Sunday School on June 1, 1871. Due to poor traveling weather, the school closed at New Year and opened later at Easter. Mays Sunday School operated until the Sunday school at Salem (Strayers) took over. The meetinghouse was used as a place for primary classes when the building served as a Sunday school.
The burial ground was in use in the 1750’s ands the ¾ acre plot was officially purchased from the surrounding farm on March 26, 1791. That deed makes no mention of any building. The graveyard is the oldest in Dover Township; the burial of Henry Kann in 1775 is older than the oldest interment in Salem or Strayers graveyard by eight years. The cemetery is to the rear of the church and consists of about 150 shaped sandstone and slate markers, many three feet high. The graveyard is arranged in three long rows of seventeen graves and one short row of four graves. Space was allowed between each of the graves for an additional grave and with more burial space at the end of the short row.
Most of the older stones are fieldstone. Some are so badly weathered that they are illegible. A few have only initials and no dates. Some are inscribed in English and some in German. There are several war markers indicating that men who fought in the Revolutionary War and the War of 1812 were buried there. The more common family names on the markers include Julius, Beiel, Leib, May and Hershey.
The May family owned the surrounding farm for many years, although not in 1791 when the cemetery was purchased. The family bought the church property once it was no longer in use and owns it today.
The descendants of Daniel May maintain the grounds and hold a family reunion there each year. A pavilion with picnic tables has been built to accommodate the annual reunion.
Dover History 250th Anniversary / Dover Bicentennial 1764-1964 / Prowells History
Volume 1 1907
Churches of Dover
History of Otterbein EUB Church
67 N. Main Street
3005 Emig Mill Road
The history of the Otterbein Church, Dover, goes back to the early 1840’s. Several miles northeast of Dover there were a number of United Brethren families who banded themselves together for prayer and worship. Services were held in private homes and there was occasional preaching by ministers of the York Circuit. The interest ran high and in 1845, a Dover Circuit was formed by a number of York Circuit appointments and F. Flinchbaugh was assigned as pastor. In 1851 this group of United Brethren families erected their church in the Village of Dover at 67 N. Main Street. The structure was a 34’ by 40’ brick building. The United Brethren were the first to build a church house in this village; the Lutheran Church followed in 1899, and the Reformed Church in 1902. The church was never strong and at times there was serious talk of abandoning their interest there. A series of renovations and building programs from 1953 through 1960 enlarged the building, including a basement and a new front and entrance. This sparked new life into the church, which is a reflection of a new growth in the community of Dover. The parsonage was built in 1884.
Just what appointments constituted the original Dover Circuit, after its severance from York Circuit, is not clear. The first statistical chart in the old minutes of the conference was inserted in 1847. At that point it was reported that there were sixteen appointments on Dover Circuit. Tobias Crider was the pastor. Among the appointments on Dover Circuit from time to time, in addition to the Dover Church, were Bethany, Liverpool (later called Manchester), Harmony Grove, Rohler’s, Maytown, Salem, Weiglestown, Elcock’s, Mt. Royal and numerous others.
In 1855 the conference took the Fishing creek (Salem) and Rohler’s appointments from Dover Circuit and added others to form what was known as Lisburn Mission; the remaining appointment of Dover Circuit were added to York Circuit and the name “Dover Circuit” was discontinued. Here these churches remained until 1858 when they were detached from York Circuit and put to Liverpool (Manchester) Circuit. In 1872 the conference boundary committee recommended that “Weigle’s (Bethany) Church and Dover appointments, on Liverpool Circuit, be added to Harmony Grove and be called Dover Circuit.” Since 1872 there has been a Dover Circuit among the changes of the conference until 1962 when the York Parish was created including Dover, Emigsville, Longstown and Maytown. Two ministers were assigned to the parish with one of them living in the parsonage at Emigsville and the other in the parsonage at Dover
From 1965 to 1974 Otterbein was a student appointment. In 1974, Rev. Arthur Gladfelter was appointed as the first full time pastor.
When the Lutheran Church was built and a Union Sunday School was established there, Otterbein was left with occasional evening worship services. An evening Sunday school was tried but this was abandoned in 1913. There was no Sunday school at Otterbein until Rev. Jacob Zeppo was assigned there in October 1950. On February 4, 1951, a newly formed Sunday school and morning Worship was established with 25 persons in attendance. Church membership had dwindled to nine persons (in a year and a half, five of these nine were dead).
In 1946 the Evangelical Associate ((E.A. Jacob Albright) and Otterbein United Brethren in Christ merged to form the Evangelical United Brethren denomination, who then merged with the Methodists in 1968 and Otterbein became a United Methodist church. In 1964 the parish was discontinued and Dover-Maytown was made a charge and Emigsville-Longstown was made a charge.
In 1989 a larger, modern facility at 3005 Emig Mill Road, Dover, (across from Leib Elementary School) was consecrated. The previous church on 67 North Main Street is now the York Rescue Misson. The new building along with all their records was completely destroyed by an arson fire on January 2, 1995 and the current building, again expanded was consecrated on March 10, 1996. The only item remaining from the original church is a pulpit Bible that was in the possession of the United Methodist Church Council, in Harrisburg at the time of the fire.
Seeking to distinguish itself from five other churches in York County named Otterbein United Methodist, the congregation voted on October 25, 1999, to change the church’s name to New Creation Community Church (a United Methodist congregation).
Through the years, the attendance and membership continued to grow as it is today in the new facility. The Sunday School enrollments are 138 with an average attendance of 126. Church membership is 194 with an average of 206 in the two morning worship services.
Churches of Dover
Previously know as the Reformed Church
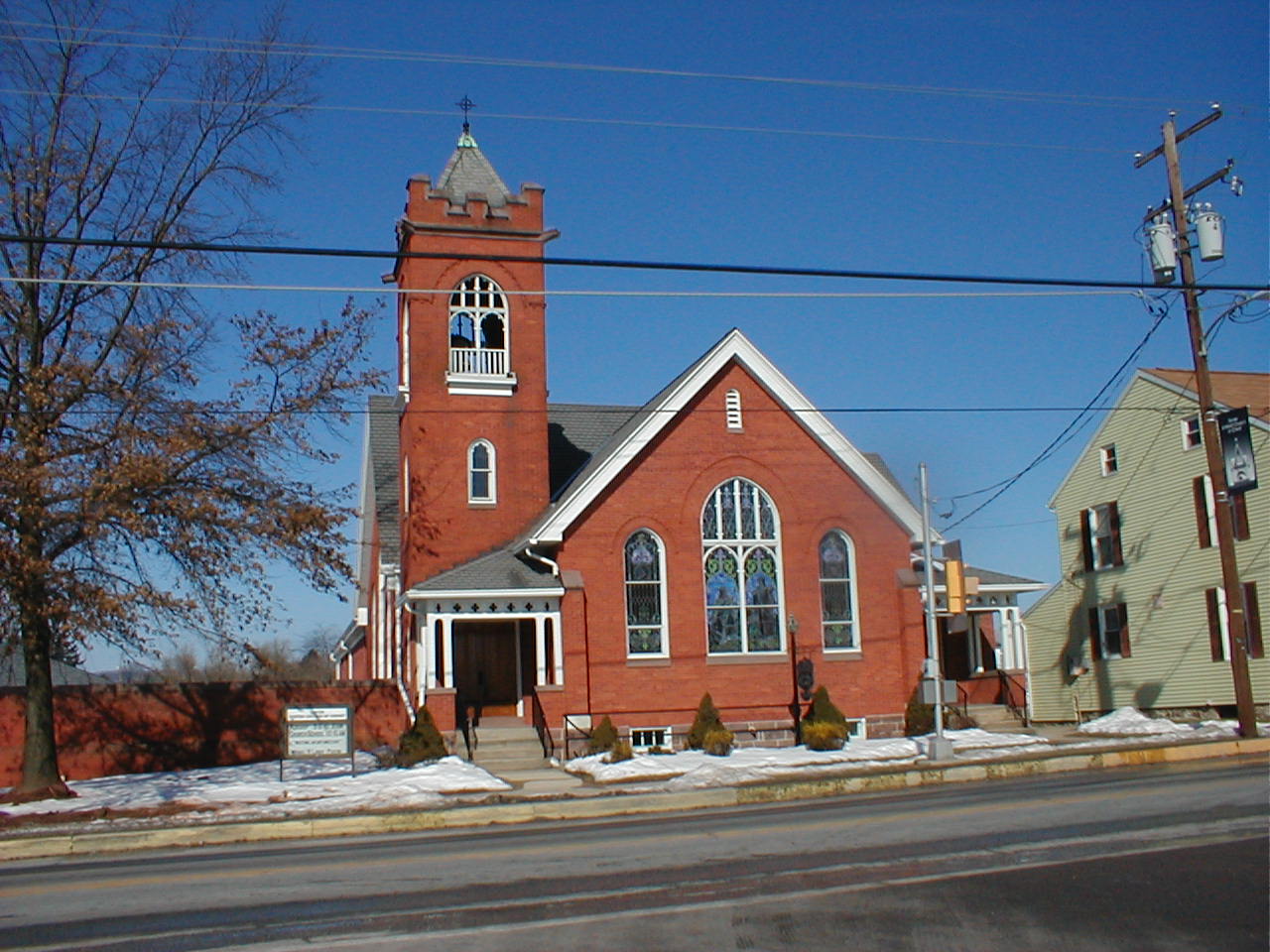
45 West Canal Street
Dover, PA
Out of the interest of nineteen men in providing a site for Sunday school sessions of the Dover Union Reformed Sunday School the present church building, excluding basement and the annex, was built. The building was erected by C. H. Quickle for a contract price of $4,710. This did not include excavation, foundation wall, bell and windows. Ground was broken on May 20, 1902, with a team of 4 horses scooping the ground out and the cornerstone was laid in the fall of 1902. On August 23, 1903, the first Sunday School Session was held. On the following Sunday, the Reverend O. P. Schellhamer conducted the first Worship Service and preached the first sermon. Dedication Sunday was September 6, marked by three services. Total approximate cost of the entire project, including windows, lights, pews, chairs, furnace, was slightly more than $7,000.00.
The United Church of Christ in Dover, with its membership of 250, began modestly in 1902 when the people chose to separate from the parent church, Salem, and began to conduct worship and Sunday school in a school located across from the present church site. This was the third church established in Dover known as the Dover Union Reformed Church. Reverend Oliver Shellhamer supplied pastoral needs from the time the first sanctuary was completed in 1903 until a year after the organization of the congregation as the Reformed Church in May 1920. It is part of the Salem-Dover Charge. Charger members were: Lucy Bentzel, Margie Lauer Nagle, Anna Bentzel Paules, Mrs. Emory Seifert, Edith Toomey, Kate Wehler, John A. Deardorff, Jr., C. W. Guise, and Charles P. Toomey.
Dr. J. M. Gross donated a part of the tract of land on West Canal that he purchased from Dr. John Ahl on April 1, 1876. It had a frontage of 207 feet and a depth of 250 feet. Dr. Ahl purchased the tract from the estate of Harriet Fries on April 2, 1866. Originally, this was part of the Jacob Joner farm which was conveyed to John Sharp who seems to have transferred it to his son George Sharp who administrators conveyed a little more than 16 acres to John Strayer who died about 1832.
Before Dover Borough was supplied with its own Lutheran and Reformed Churches, it was customary for the villagers to attend services at Strayer’s Union Church. In order to make it easier for pedestrians to get to Strayer’s Church, a narrow strip of land skirting along the northern side of the Canal Road was acquired by the church officials from the landowners, Joseph Hantz and Edward Keesey. The fence posts were set back from the Canal Road about five feet and the strip of land between the road and the fence was leveled off; making a serviceable side walk which was good for wet or dry seasons. Henry Qickel of Dover built the boardwalk over the meadow between the stone bridge, past the old election house to the high and dry part of the sidewalk.
The church is a brick edifice of Gothic Architecture, with a roof of Peach Bottom slate. It is provided with stained glass windows, depicting Biblical scenes and characters. The interior woodwork is of cypress and the pews of polished hard wood.
On August 12, 1903, the first Sunday school session was held in the new church. The lesson was reviewed by Honorable E. D. Zeigler of York.
It was noted in the minutes of 1909 it was necessary to change the heating system at a cost of $355.00. The Acetylene gas generator lights had to be changed to electric in 1911 for a cost of $155.00.
In the fall of 1921, a plot of ground 85 feet in frontage and 250 feet in depth, adjoining the church was purchased from Dr. J. M. Gross. The price was $595.00 with a discount of $100 as a donation to the church by Dr. Gross.
On August 29, 1921 a property at 93 South Main Street, Dover, PA was purchased for use as a parsonage by the Dover Charge (Dover, Salem, and Shiloh).
The first changes in the building began on September 30, 1934, when the Crusaders and Sunshine Bible Classes were given permission to dig out the basement to provide space for class and social purposes. This project grew and continued until completed in 1949, when a service of dedication for it was held on September 25, 1949.
In 1952, the Dover Reformed Church became the Dover Evangelical and Reformed
Church.
Major building renovations in 1954 included a reorienting of church furnishings and addition of the apse where the altar is now located. Originally the pulpit and choir loft were in the recess facing our parking lot. Long pews spanned the middle of the nave, providing two side aisles beyond which were shorter pews. With the addition of the present chancel, the pews were rearranged facing it, and the long pews were divided into two sections with the addition of new end supports.
The Annex as added in 1959 and 1960, providing needed classrooms and a social hall. Dedication was on June 20, 1960. More recently, our stained glass windows were cleaned, completely releaded, and covered with protective storm glass in 1973. In the first week of 1977, new carpeting and new pews were installed, which were dedicated January 9, 1977.
In 1994, after breaking ground on May 16, 1993, a new addition began to take shape. In January, they moved into the new facility and it was dedicated on April 24, 1994. This included an elevator style lift, five new Sunday school classrooms and offices for the Pastor and the Church Secretary, a large conference style meeting room, kitchenette, sanctuary level handicapped accessible restrooms, and new entrances to the North side of the building and into the Sanctuary.
Churches of Dover
Rohlers Union United Brethren Church (1870)
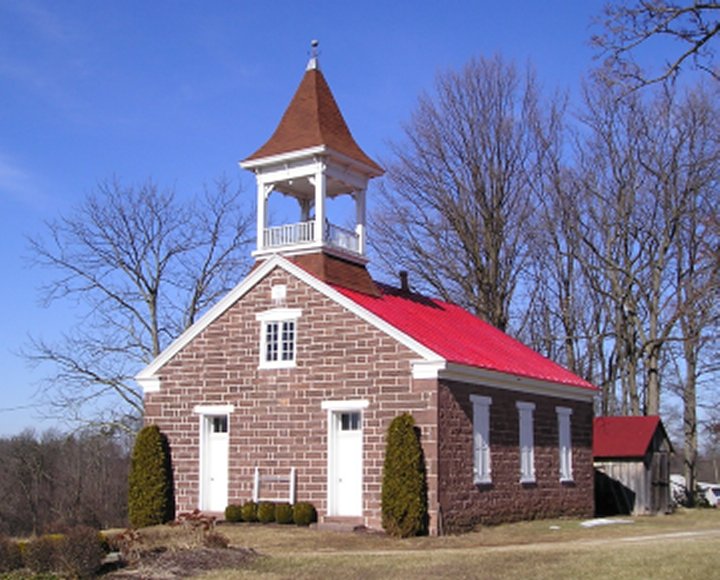
Bluebird Lane
The first preaching by the United Brethren began June 9, 1799 when Reverend Christian Newcomer preached in the home of Jacob Roller. Again, on December 9, 1802, he rode about twelve miles and preached to a little flock at Rohlers Schoolhouse. Newcomer’s journal shows that he visited here again January 12 1806, May 5, 1806 and November 15, 1807. Other Brethren ministers preached at this appointment at various intervals.
Records from 1840 indicate that the United Brethren maintained regular preaching at Rohlers Union Church. The early preaching was in German and later in either German or English. With the exception of a short period in 1850’s, there were no United Brethren members in the community for many years. However, preaching services were conducted at interval of four weeks.
When the school was built in 1855, the old building was then used exclusively for worship until the year 1870. In that year the Lutherans erected their own church about one sixth of a mile west of the original church. The United Brethren and Baptists erected a new union church building just west of the original log meeting house.
The building was constructed of native brown sandstone with white mortar made of lime, sand and horsehair for pointing. The stones were carefully cut in a style known as ashlar. They were laid in patterns of long and short Fleming bond brickwork. Quoins were a prominent feature of the stonework. (A quoin is an external corner or angle of a building). Double hung windows with paneled shutters, transoms over the two doors, a central window in the gable end and a heavy coved cornice made the building attractive in appearance. All the exterior woodwork was painted white.
The floor of the church was laid with wide wood boards. The walls were plastered with a mixture of lime and sand. The pews were constructed of fine white pine. The pews on the left were occupied by women worshipers and those on the right by the males. The two sides were divided by partition the same height as the pews down the center. The doors on the left and the right were entered separately by the men and women.
An Amen corner was placed in the front on each side of the church. The seats in these corners were occupied by devout and worthy members of the congregation who would respond with a hearty “Amen” at proper times during the prayers of the preachers. The plain pulpit was elevated on a platform to make it visible by all in attendance.
In 1886, the congregation of thirty members built a frame building with a tin roof behind the church to serve as a stable for horses and carriages of the preachers administering to the congregation. In 1907 the belfry and the bell were added. The last service in the church was held October 24, 1943.
In 1965, the historic church was restored for preservation. The exterior was repainted; new flooring was laid with narrower boards, the entire interior re-plastered and the woodwork repainted.
Public worship services were held in the late 1960’s during the summer on Sunday afternoons but were discontinued in the 1970’s.
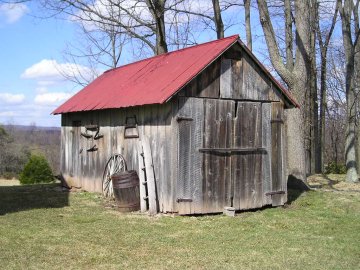
This building served as the stable for the preacher's horse.
History of Dover 250th Anniversary / Prowells History Volume 1 1907
Churches of Dover
Rohlers Assembly of God / Rohlers Pentecostal Assembly / Rohlers Pentecostal Tabernacle
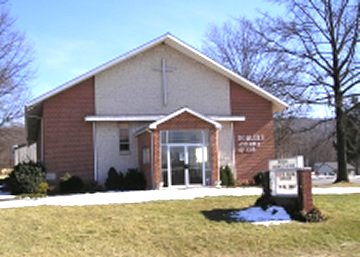
761 Rohlers Church Road
The present Rohlers Assembly of God had its roots in the United Brethren Movement.
The church has been known by many names over the years, but the word Rohlers has always been a part of the name. In June 9, 1799 Reverend Christian Newcomer, of the United Brethren religion, held a meeting or service at the home of Jacob Roller. Mr. Roller lived at what is now referred to as 6421 Bluebird Lane. Through the years, United Brethren and Lutheran congregations shared the building for services. This log building was used for the gospel and schooling until 1870 when the new church of sand stone was built at a cost of $800.00 and was dedicated by Reverends Raber, Craumer and Brickley. Philip Crone and John H. Myers did the mason work. The trustees and building committee were Samuel Kunkle, John H. Myers and Henry S. Crone. The Lutheran congregation decided to build their own church nearby and it was named Rohlers Evangelical Lutheran Church.
Prior to 1800 there had been a burial ground located here for at least a third of a century. The graveyard still remains today with its rows of sandstone markers, with names or initials cut upon them that have been ravaged with the passing of time and weather. Two tombstones are dated 1776. The graveyard contains a small pyramid shaped limestone marker that stands about twelve inches high. The person that is buried at that spot not only shaped the marker but constructed his own coffin made of walnut, according to history. His name is Samuel Fetrow.
In 1855, when Pennsylvania’s Free School Law was adopted, Dover Township constructed a school about a half a mile west of the original building and the first building became the building of worship. This old building was built a few feet east of the present day church and had two windows on one side of the building. The benches were hewn planks with six legs. There was also an “Amen Corner” in the church.
In 1920, Charles and Elmer Crone, members of the United Brethren Congregation, heard about the Baptism of the Holy Ghost and traveled to the Stone Church in Chicago, Illinois. Their life altering experience also changed Rohlers. In October 1920 Evangelist Eli De Priest held a meeting. It was reported that people who gathered in and out of the church walls witnessed the outpouring of the Holy Spirit. By that Saturday, the church officials had a change of attitude concerning the use of their church. On Sunday evening, it is recalled that the other congregation of regular worshippers were greeted with a
padlock and not a handshake. These believers hung lanterns in a chestnut tree outside the church and continued to worship their God. With these events, Rohlers became the home of the Pentecost in York County in one week’s time. During the mid to late 1920’s the church was without the service of a pastor or a place to worship. Lincoln Crone donated a plot of ground from his farm and Mr. Brothers offered trees and stones from a near-by lot. In the fall of 1921 the new church was completed. Winfield Bott, a church member, hand-carved the pulpit from which Brother DePriest was the first to preach. Mr. Emory Lemkelde, a rather tall, lanky man, built the pews and benches to his measurements much to the discomfort of the women and children.
May 16, 1943, the first Sunday school class was held with 67 persons in attendance.
1948 saw the addition of the twenty-foot annex on the east side of the church. 1950 a parsonage was constructed
The spring of 1962 was the ground breaking for the construction of the new church. September 4, 1963 the church was dedicated.
On October 4, 1987, the church observed its 67th Anniversary.
Church members support 45 missions or mission projects through out the year. At the member’s expense, yearly missionary trips to build churches or Bible Schools in different countries are performed. According to the Assemblies 1992 report, Rohlers ranks 45th out of 11,356 Assembly of God Churches in the country for its missionary work.
Dover History 250th Anniversary / Prowells History Volume 1 1907
Churches of Dover
Rohlers Evangelical Lutheran Church
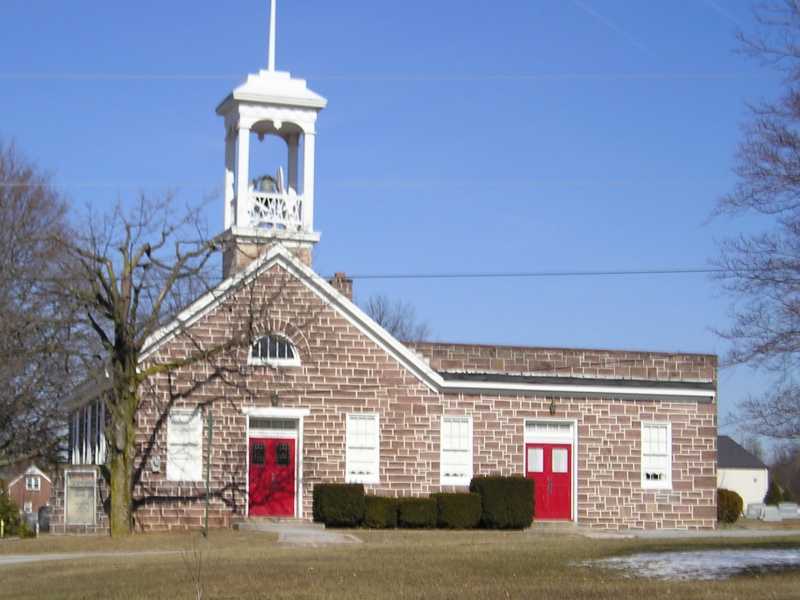
719 Rohlers Church Road
The Rohlers Lutheran Church is said to have started about 1852 when a few Lutheran families of the vicinity met at the old school meeting house (Rohlers United Brethren Church built in 1800) and organized themselves as a separate church group. On February 19, 1852, they formed their constitution. This new group of Lutherans held their services in the old meetinghouse until the erection of their own church.
On December 1, 1869, it was agreed to erect a Lutheran Church, about one-half mile away (west) from the old schoolhouse at the crossroads. The cornerstone was laid June 26, 1870. The church was built of red sandstone quarried nearby. It measures 40 by 30. The height is about 12 feet at the eaves and 20 feet to the roof ridge.
In 1958 an addition was added to the southern side of the church. The addition doubled the seating capacity to 175 people. A basement provided educational rooms and space for a new heating plant. The cornerstone of the new addition was laid May25, 1958.
The cemetery adjoining this church covers several acres. It extends eastward and northward from the church. The cemetery contains graves dating from the 1860’s.
A plot of ground, approximately 7 acres, was bought in May 1965 for $1600.00 for the purpose of erecting a pavilion adjacent to the old Union School and Meeting House. It was completed about June 1966 and has been in use since then for picnics.
Dover History 250th Anniversary / Prowells History Volume 1 1907
Churches of Dover
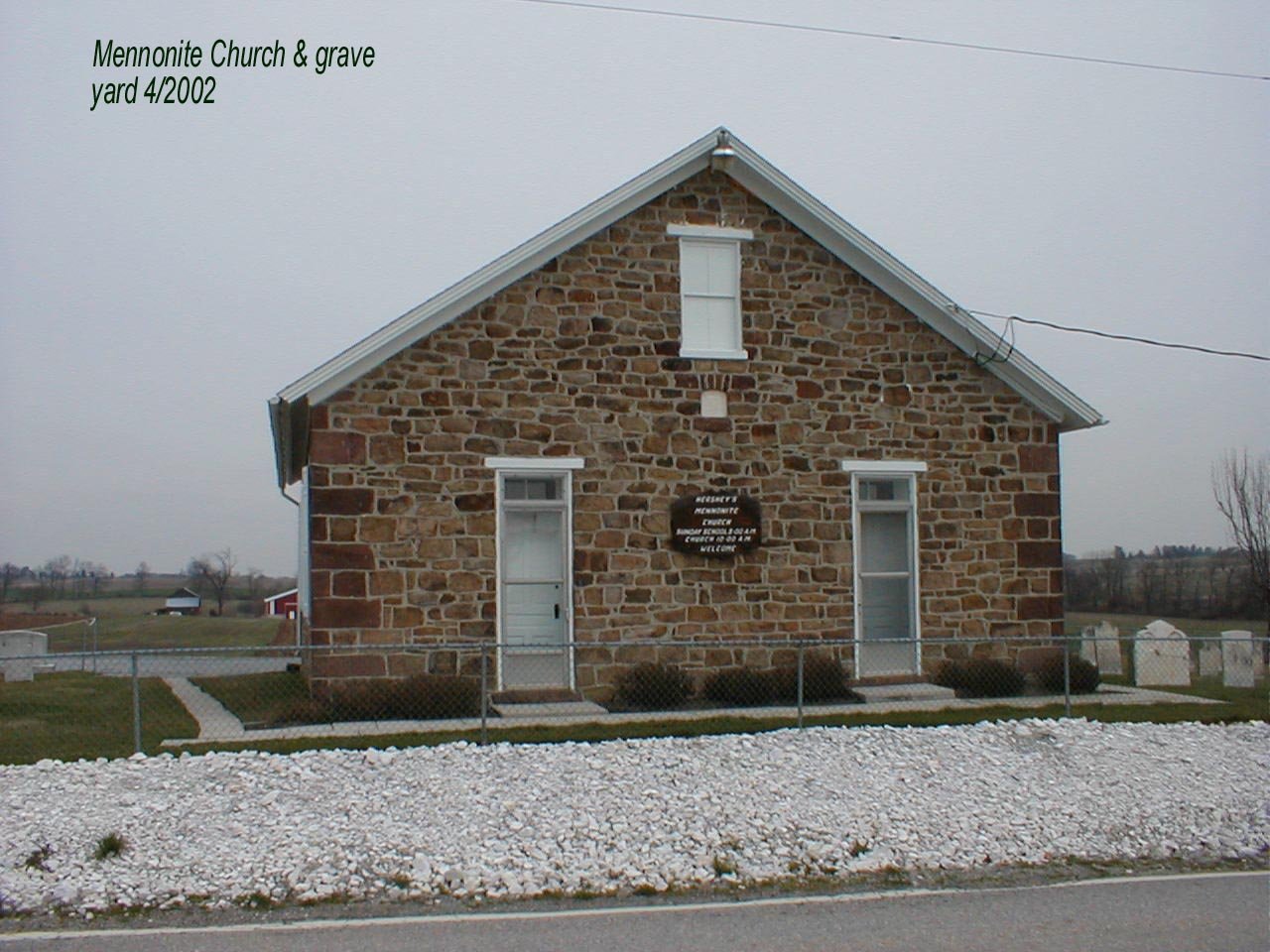
(Bieseckers
Road near Admire)
(Dover Township, PA)
The Mennonite Church was founded in the 1740’s by Hersheys, Roths, Brubakers, and other families from Lancaster County who organized as a congregation in 1753. In the early years they met in their homes.
It was not until May 10, 1825 that the first meetinghouse was erected, the land was donated by John Brubaker to John Lethra, Henry Sipe and Joseph Hershey, trustees of the Mennonite Congregation. The first meeting house stood and was used for school purposes for some years and as a house of worship for seventy-one years when in September, 1896, it was damaged by storm and had to be rebuilt. A stone meetinghouse 32 x 40 feet was built the following summer which was opened for public worship August 15, 1897.
One of the last services held in their church was the funeral of Wilson Harbold on September 6, 1939 as the building was beginning to deteriorate. There was a window at the pulpit end of the building and quite a large portion of the wall had fallen out at the end.
The church building was repaired in August, 1948, and the rededication service was held on September 5, 1948.
Churches of Dover
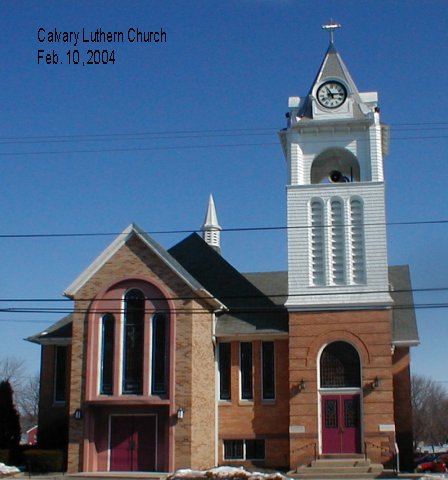
9 North Main Street
Dover, PA
The initial effort for a Lutheran Church in Dover was made in 1893 and the first meeting by the citizens toward organization was held December 6, 1897. Mrs. D. Sell donated the necessary land in memory of her husband, Reverend D. Sell, during January 1899. Ground-breaking ceremonies were held June 24, 1899 and the cornerstone was laid September 10, 1899.
Construction was begun and completed under the authority and guidance of the Missionary Committee of Messrs. Stewart D. Herman and Joseph H. Keller (both seminary students at the time) and a Board of Incorporators and Trustees appointed by the Court of York County, consisting of the following: Michael Link, P. W. Naylor, John J. Dattisman, Alonzo Picking, and Charles A. May.
Wood Construction for Calvary was done by C. Henry Quickel (Great Grandfather of one of our present member, David M. Quickel III). C. Henry bought the house at 15 N. Main Street and built a cabinet shop at 13 N. Main St. C. Henry’s son, David M. Quickel, Sr., was born in 1890. The church was being built (18” from their cabinet shop) when David was 10 years old.
The original structure was completed at an approximate cost of $8,000.00 (not including the bell and town clock) and was dedicated December 16, 1900. The bell was donated by Mr. Samuel B. Wallace and was hoisted into the tower by the cable that is used to lift the weights that operated the clock. The clock was financed by the citizens of Dover, and was placed by a man from the Howard Clock Company, Philadelphia, PA.
The four corner posts that go from the foundation to each of the four small swales above the town clock were 10” x 10” x 40”. Two of these logs were spliced end to end for each of the four corners of the tower A 4” x 4” jinn pole was set up to erect each corner post about 80’ tall.
Mr. Oliver M. Stouch was one of the leading laymen who was active from the initial concept of establishing a Lutheran Church in Dover until the 1930’s. He was leader of various projects and programs and with the assistance of the Ladies Aid Society led to the elimination of the original debt, as well as later additional facilities and improvements
The original lighting system consisted of gas lights and this was replaced by electric in the summer of 1912. A new heating system was installed in 1936.
Additional facilities and improvements were discussed from time to time with the result that a Building Improvement Campaign was launched in the fall of 1944 to provide funds for any proposals which may be presented to the congregation and accepted. The first contribution to the church from this campaign was the installation of the Baldwin electric organ and chimes in October 1949. Lighting rods were also installed on the church tower.
Further additions and renovations were discussed and planned by the church council and a building committee in the spring of 1953, with the result that a project not to exceed an expenditure of $25.000 was unanimously approved by the congregation. This work primarily consisted of: A new fully enclosed exit tower in the rear, a new main entrance and lavatory facilities, redecorating of the church room and new carpet, new floor, ceiling and lighting in the church school and closing the outside basement entrance to the church school.
This project was designed by George S. Flickinger, architect. A contract for this work was executed with J. Earl Garrett, contractor, in September 1953 and was completed in May 1954 and dedicated June 17, 1954. Members of the Building Committee for the above were: Stewart A. Little, treasurer; Preston S. Stouch, Earl C. Elicker, Ralph L. Slothower, W.N. Gentzler, Harry C. Lehr and Clayton Johnson.
The first parsonage was purchased in January1958 and consisted of a semi-detached residence on South Main Street. This was maintained until 1967.
Church Council appointed a Building Committee in 1958 to proceed with plans for an extension to the church school, including additional lavatories, nursery rooms and a kitchen with facilities for serving church functions, also, to make provisions for a possible future extension to the main church room. The committee was as follows: Kenneth Hoffman, Chairman: Harry Lehr, W. N. Gentzler, Edward Fickes, Boyd Mundis, Lewis E. Slothower, J. William Strayer, Stewart A. Little, Stanley Carlson, Ervin Sheffer, Mrs. Dale Stouch and Mrs. Clayton Johnson.
. Alfred Hamme and Associates were named by the committee to prepare plans. Congregational approval was given to proceed with the construction to cost approximately $105,000. E. M. Gross and Sons were the general contractor. The project was completed in December 1959 and was dedicated in January 1960. The United Lutheran Church Women organization was formed December 29 1958; the first president was Mrs. Henry G. Springer.
In June 1960, the church purchased the Joseph Seifert property. The property was adjacent to the north side of the church and later was torn down and the area seeded. A gift of $5,000 was received from Mr. Lewis Graff toward the purchase.
Congregational approval was given October 9, 1966 to purchase or build a new parsonage. A site was purchased from Mr. W. C. Drawbaugh – beyond the Borough limits at the south end of town. Work started in April 1967 and was completed in August 1967 at an approximate cost of $28,000. This project delayed the advancement of the main church extension program – plans for which were completed by the architects in October, 1966.
Congregational approval was given in September 1970 to have the plans for the main church room extension updated and presented for further consideration and to give an approximate cost. Invitations to bid were issued in the spring of 1971. The low bid of $153,415 was received from Edwin C. Myers, Inc., contractor. The committee advised that the total cost, including furnishings and equipment, would be approximately $190,000. Approval was given to proceed and work was started in August 1971, with a completion date in 300 days. Church services since then have been held in the adult church school assembly room.
A plague dated October 14, 1981 was hung in the church dedicating the cross on the top of the church to J. William Strayer, Kay Stitley’s father.
In 1983 the church purchased the property at 15 North Main Street and in 1985 the property at 5 North Main Street was acquired. Dedication of the Parish House, 5 North Main Street, was held on November 14, 1993. The Parish House was entered on the National Historical Registry in 1999.
In the summer of 2000, the house at 15 North Main Street was demolished.
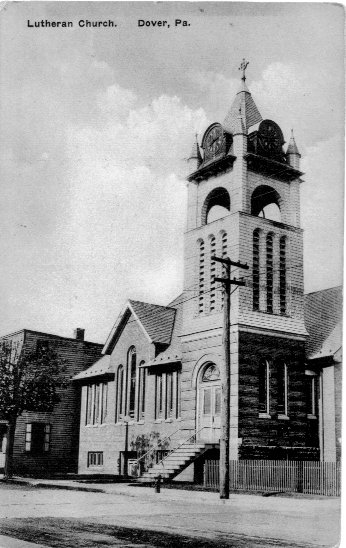
Churches of Dover
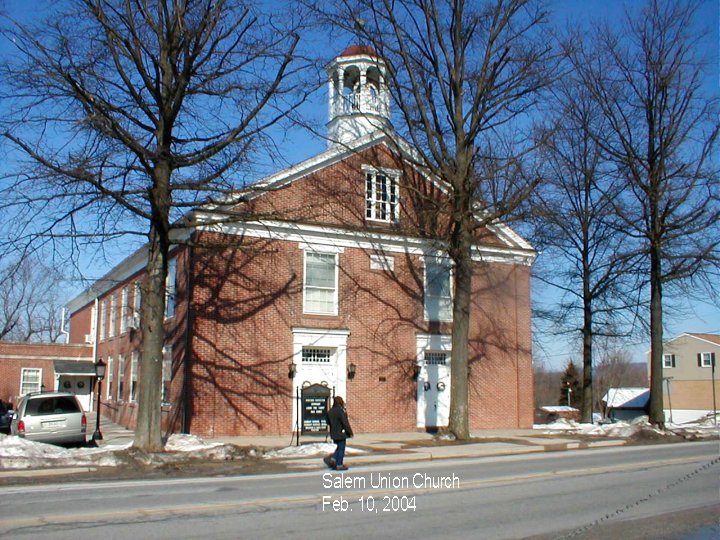
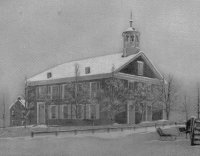
2705 West Canal Road
Dover, PA
Salem church, which is one of the oldest in the county, was one of the five congregations forming the Paradise Charge, which included Paradise or Holtzschwamm, Trinity or Pigeon Hill, Wolf’s and Neiman’s. The church was also knows as the Dover Church and Strayer’s. It was founded eleven years after Zion’s Church; seven years before the founding of Dover, and sixteen years after the laying out of York.
On a slightly elevated spot about three-fourths of a mile southwest of the borough of Dover, stands Salem, familiarly knows as Strayer’s Church. Here for 150 years the inhabitants of this fertile country have met in solemn worship. The present building is the third that has been erected since the formation of the congregation. This church stands in the centre of Dover Township. The first German settlers took up the surrounding lands about 1736. On the 30th of May 1759, the following twenty-eight members of the German Lutheran and German Reformed denominations entered into an agreement for the purpose of founding a church:
Peter Streher Hans George Stauch
Jacob Hoffman Dietrich Danner
Martin Reisinger Valentine Flohr
George Kochener Christopher Kobler
George Kann Leonard Shetrone,
Nicholas Hermann John Zinn
Hans Adam Bartmess Henry Shetrone
Joseph Klepper George Harbold
Philip Jacobs Jacob Bupp
Michael Spaar Andrew Gross
Jacob Kirstler Barnhart Mueller
Jacob Meyer Michael Bunslob
Jacob Kimmel Jacob Lambert
George Spaar Henry Rahauser
The first building of logs stood in the old graveyard, west of the present church. The land upon which it was built was purchased from “die ecke,” the corners of the plantations of Peter Streher, Jacob Lenhart and Jacob Upp. George Spaar and Peter Streher were first elders; Hans Adam Bartmess and Nicholas Hoffman, trustees; Carl Albert, Wendell Gross and Matthew Swartz, deacons. Some of the articles for sacramental service and for other purposes in 1767, were one black altar cloth, bought by congregation, cost three pounds, English currency; one round altar table, two white cloths for communion, presented by Henry Sharon; three towels, one bought from Philip Jacob Julius, by Window Rah user; one pewter baptismal font, I5s; one great can and cup for communion, one box of wafers, one small plate and two pewter plates and one bell.
A “klingel beutel” is a small bag fixed to the end of a pole to be passed along the pews to take up the collection. The old custom of taking up a collection by two of the “vor stehers” standing at the door and holding in their hands a receptacle for the contributions of the congregation as they passed out of the church, was superseded by this “klingel beutel” or “kingle seckly” as the Pennsylvania German called it. It received this name from the fact that the dropping of the coin into it would cause them to clink.
Lutheran missionaries conducted services in the locality at an early period, among them Schaum and Raus of York, Candler and Bager, of Hanover and Reverend Jacob Lischy, the German Reformed missionary.
In 1763, Lucas Raus organized the Lutheran congregation and Jacob Lischy, the Reformed, with the above named elders and deacons. The original Lutheran church book was written in German, from which much of the information herein given was found. The title page of this book contains the following inscription in German:
“Church book of the Evangelical Lutheran Congregation in Dover Township over the Susquehanna in Pennsylvania was bought in 1763 by me, Lucas Raus.”
First births of congregation recorded, John, son of John and Susanna Lenhardt, born February 18, 1762
Susanna daughter of Casper and Anna Barbara Danner, born April 8, 1762
John William Grim born June 1762
Ten births were recorded for the same year and about twenty each for the following years to 1766.
The church burial ground is one of the oldest and most interesting in this part of the county. The first death recorded in the church ledger was that of George Frederick Scheatle (Shettle), who died of apoplexy, May 20, 1763, aged fifty years, buried on Whit-Sunday, in the new church yard. His was the first funeral to be held in the “New Kirke” and his burial the first in the new cemetery. The second person was a child of John Peter Streher, July 5, 1763, aged five years.
The old headstones are weather-beaten, and many of the inscriptions are illegible. But the grounds are well kept and the atmosphere is that of a typical rural churchyard of a bygone day.
First marriage recorded, George Adam Diehl and Christine Spangler were married May 30, 1758
Matthew Mayer (widower) and Christine Dorothea Mueller were married November 19, 1758.
The first confirmation services were held November 7, 1762. The persons confirmed were George Adam Oberdier, seventeen years old; Susanna Oberdier, fifteen years; Margaret Gensart, Mary Barbara Gensart and Catrina Burgart. On Ascension Day, 1765, there were twenty-eight persons confirmed, most of them children, and new settlers. April 13, 1766, there were twenty-two confirmations; many of them from “Peter Wolf’s Church in Manchester Township.” April 26, 1767 there were thirty-six confirmations. Confirmation services were held once every two years. John Peter Sparr and Andreas Gross, young men, were confirmed 1767.
The following is a copy of a legal record: I, Peter Streher, of Dover Township, in the county of York, and Province of Pennsylvania, farmer, in consideration of the esteem and affection I bear toward the German Lutheran and German Reformed Congregations of said township, for the sum of five shillings paid by George Stouch and Adam Bartmess, trustees and representatives of the Lutheran congregation, Jacob May and Jacob Meyer, trustees and representatives of the German Reformed congregation, do convey unto them and their successors forever in trust for said church congregations, 3 acres of land.
The deed of the three acres as a site for a church and burying ground was dated January 5, 1765.
Upon the death of Peter Streher, his two sons, who inherited the property, had the church land surveyed and in accordance with letters patent on May 8, 1797, executed another deed in trust for the same tract of land to John Overdier and Jacob Stouch, trustees of the Lutheran congregation, Peter Upp and Jacob Lauer, trustees of the Reformed congregation. The second indenture was made in order to make the title to the church property good after the surrounding land was patented.
A charter of incorporation was granted to the two denominations that worship in Salem Church, of May 29, 1824. The persons named in the charter were: Peter Streher, Frederick Stouch, Peter Lecron, John Shefer, elders; Nicholas Hoffman and John Hantz, wardens of the Lutheran congregation; John Lauer, Jacob Zinn, Christian Hamm, William Caldwell, elders; Jacob March and Jacob Kann, wardens of the Reformed congregations.
The pastors of the Lutheran congregation were: Lucas Raus from organization to 1776; Jacob Goehring from 1776-1783; Nicholas Kurtz and John Groop; A. G. Deininger, for fifty-two years consecutively until his death in 1880, aged eighty-five years; Daniel Sell, Charles W. Baker, J. C. Mumma, J. M. Deitzler and A. C. Fastnacht.
The Reformed congregation as nearly as can be determined, was served by pastors Vandersloot, Charles Helenstein, Daniel Zeigler, D. D. for twenty-seven years; Jacob Kehm, four years; Jacob Ziegler, eight years; I. S. Weisz, D. D. and O. P. Schellhamer.
Jacob Fink died in Dover in 1882; aged ninety-two years; he and his wife Elizabeth had been married sixty-seven years at the time of his death. Near the centre of the burying ground adjoining the Dover Church, rest the remains of John G. Quickel; who died November 7, 1870, aged one hundred years. In this graveyard two acres in area, there were about 3,000 interments from 1763 to 1883. A cemetery was laid off by Dr. Lenhart, a short distance southeast of the church. The first interment was the remains of Elizabeth Neiman, who died September 6, 1870. There are now many fine monuments in this cemetery. Daniel Hamme, who died in 1874, aged ninety-five years, was here interred.
In 1912 the pastor’s salary was increased by $50.00 and in 1913 another $50.00; also, was increased $25.00 by Calvary Church. (At the beginning the salary was $500.00 a year.) During this time, steam heat was introduced into Salem Church; also electric lights in 1912; the individual communion cups, and the orderly manner of gathering the offerings in the church. On April 6, 1913 the Duplex Envelopes were introduced by both congregations.
On September 12, 1954 was the ground breaking ceremony to add the Sunday school addition to the church and to add five more rows of pews. The corner stone for the addition was laid on March 20, 1955. The newly renovated church and new Sunday school annex were dedicated December 11-18, 1955.
As of 2003 there are four cemeteries relating to this church. The one to the West of the Church is the original Strayer’s Cemetery. Beyond Strayer’s Cemetery is the Dover Salem Cemetery. Across the road from the church is Lenhart-Gerber Cemetery and beyond this is the Dover Union Cemetery.
This page was last updated 08/22/14
